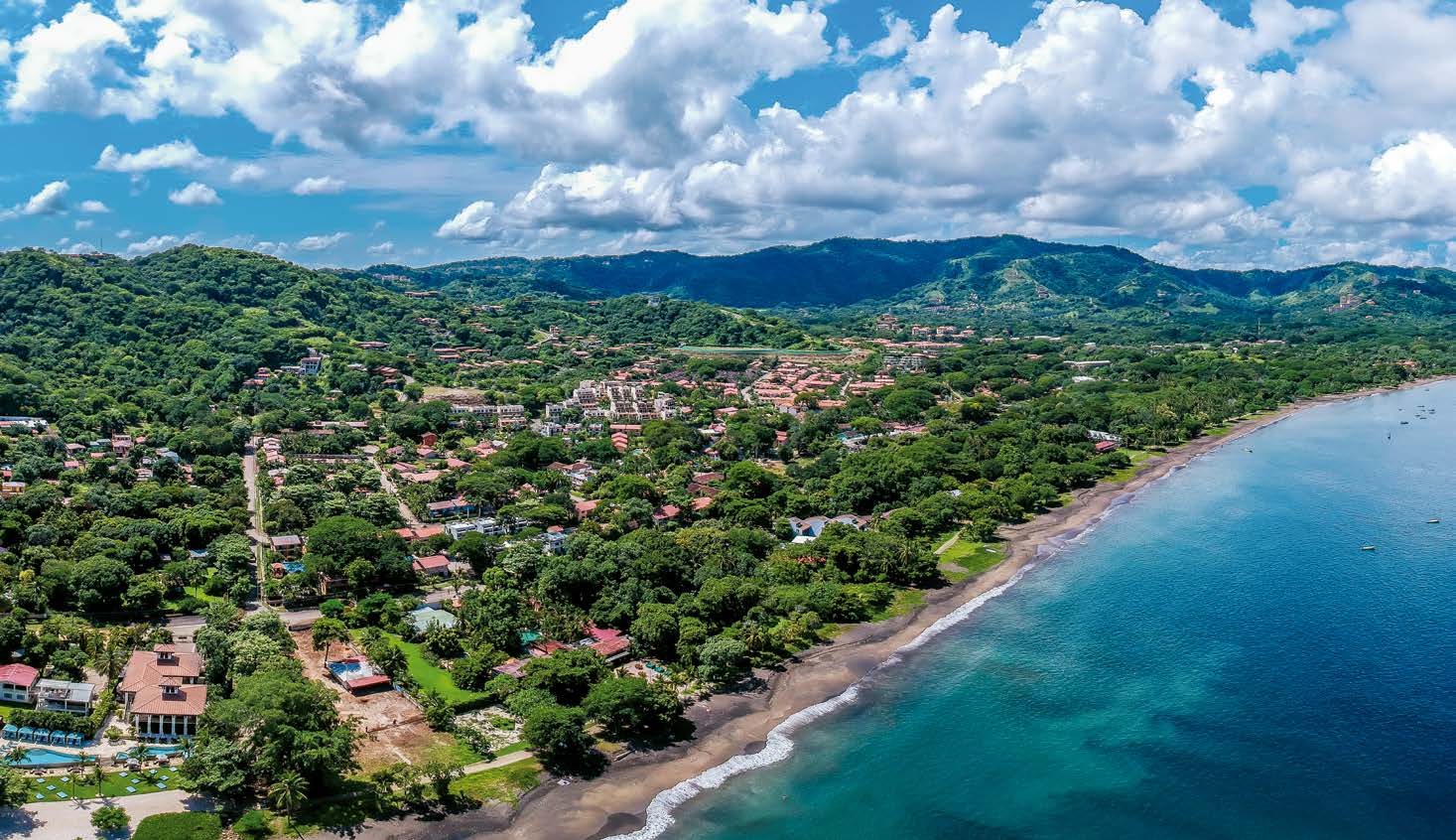Custom Villa Lot 122 Pacifico
We love designing and developing great properties.
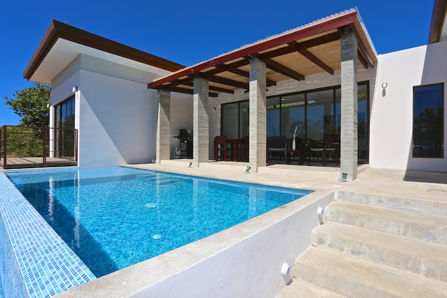
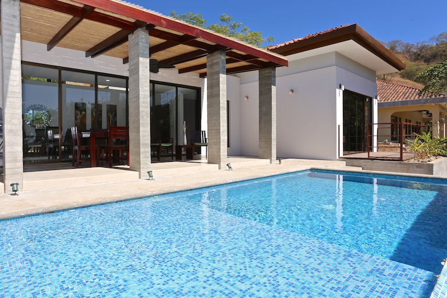
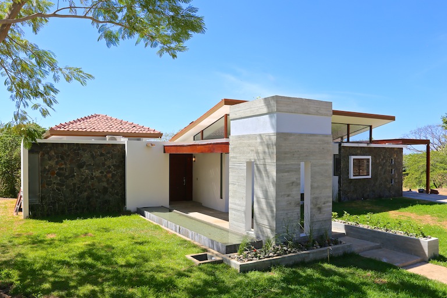
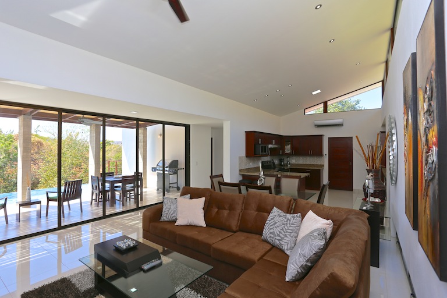
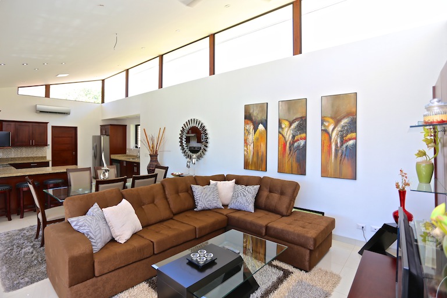
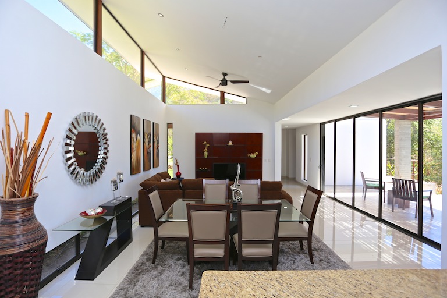
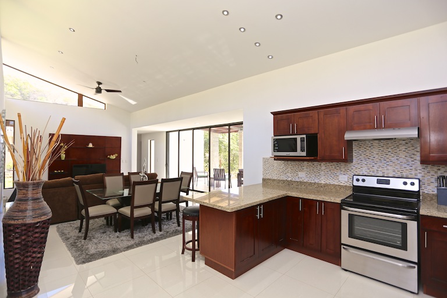
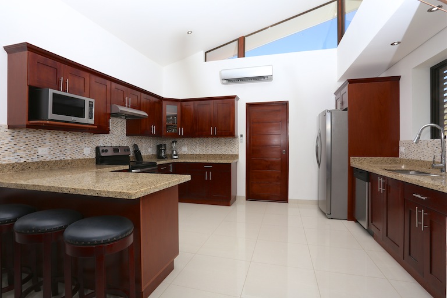
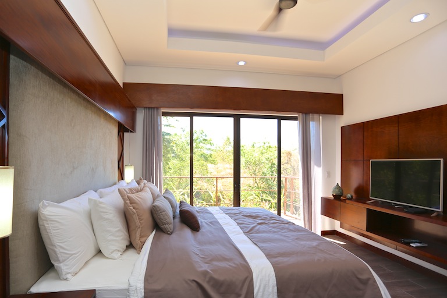
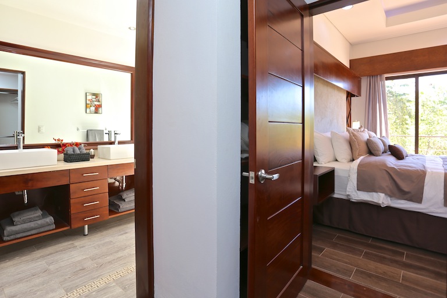
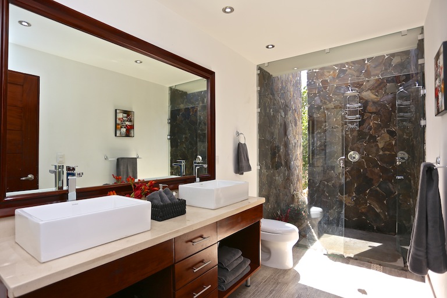
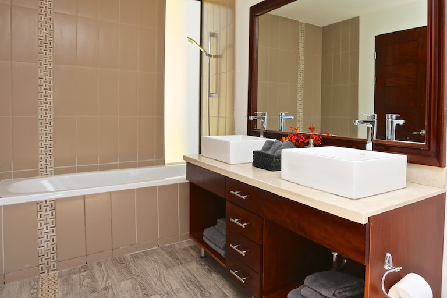
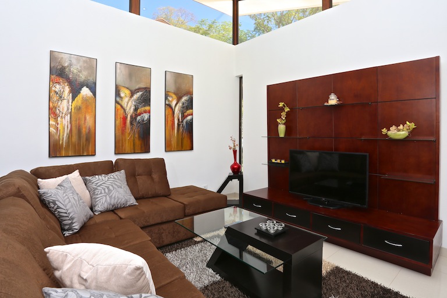
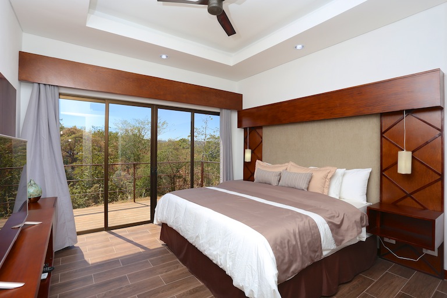
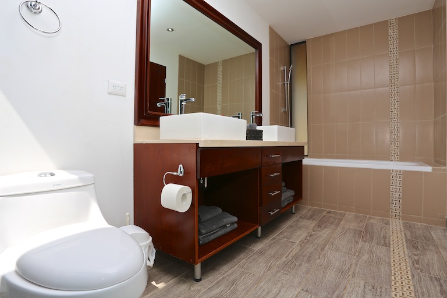
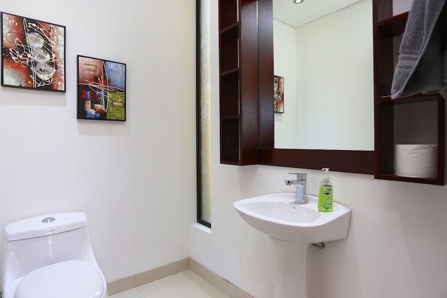
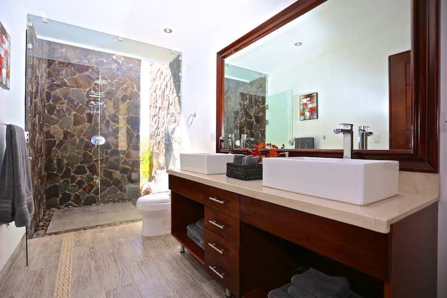
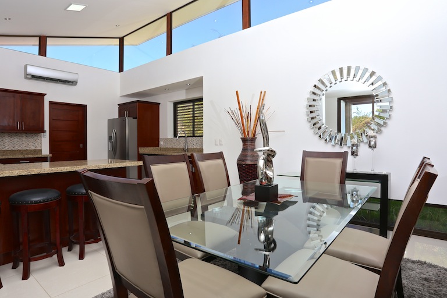
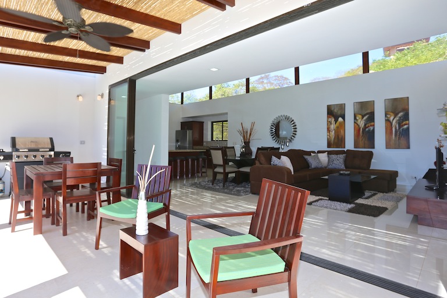
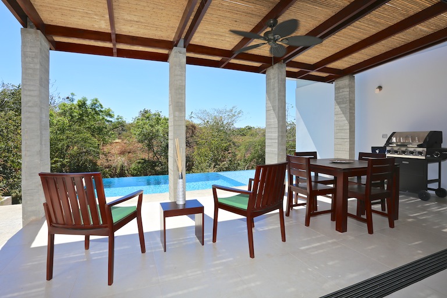
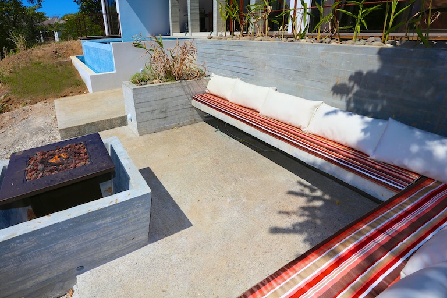
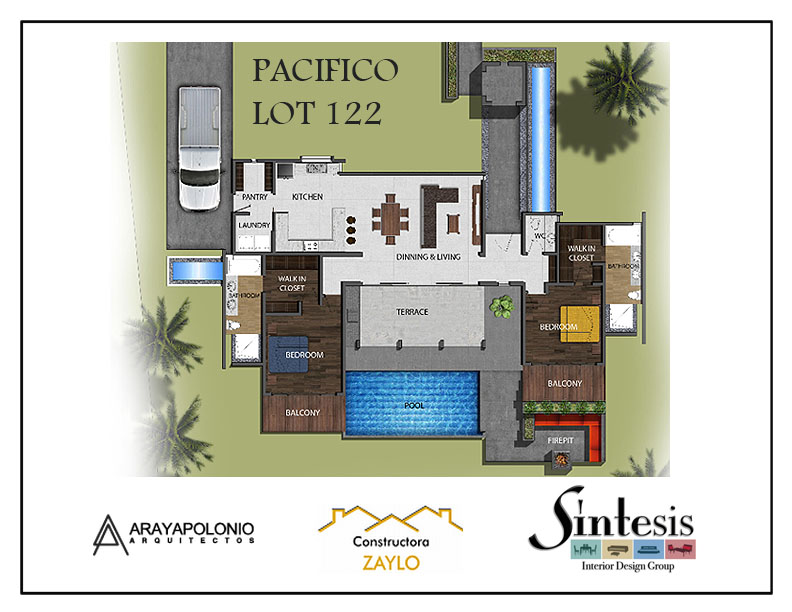
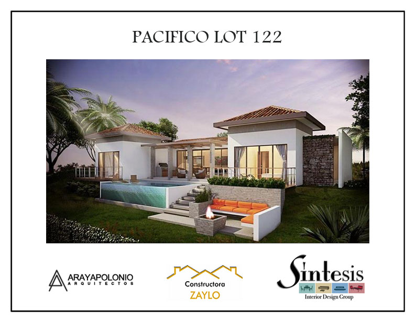
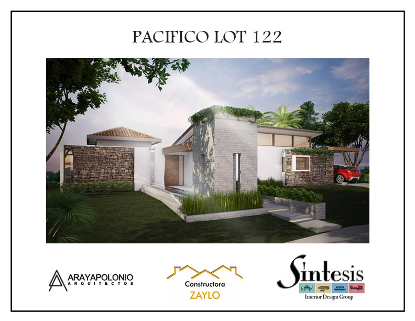
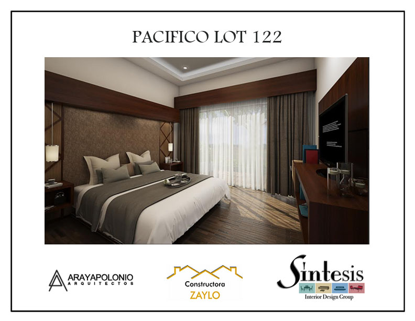
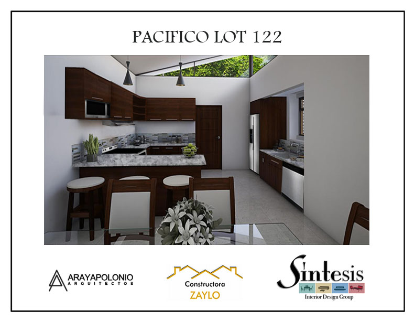
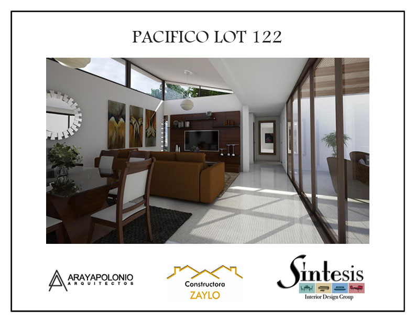
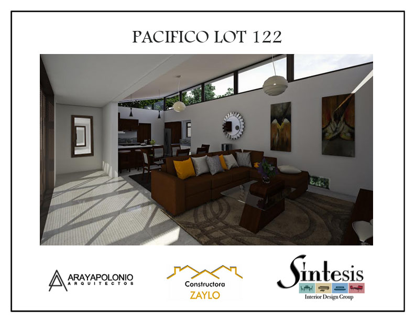
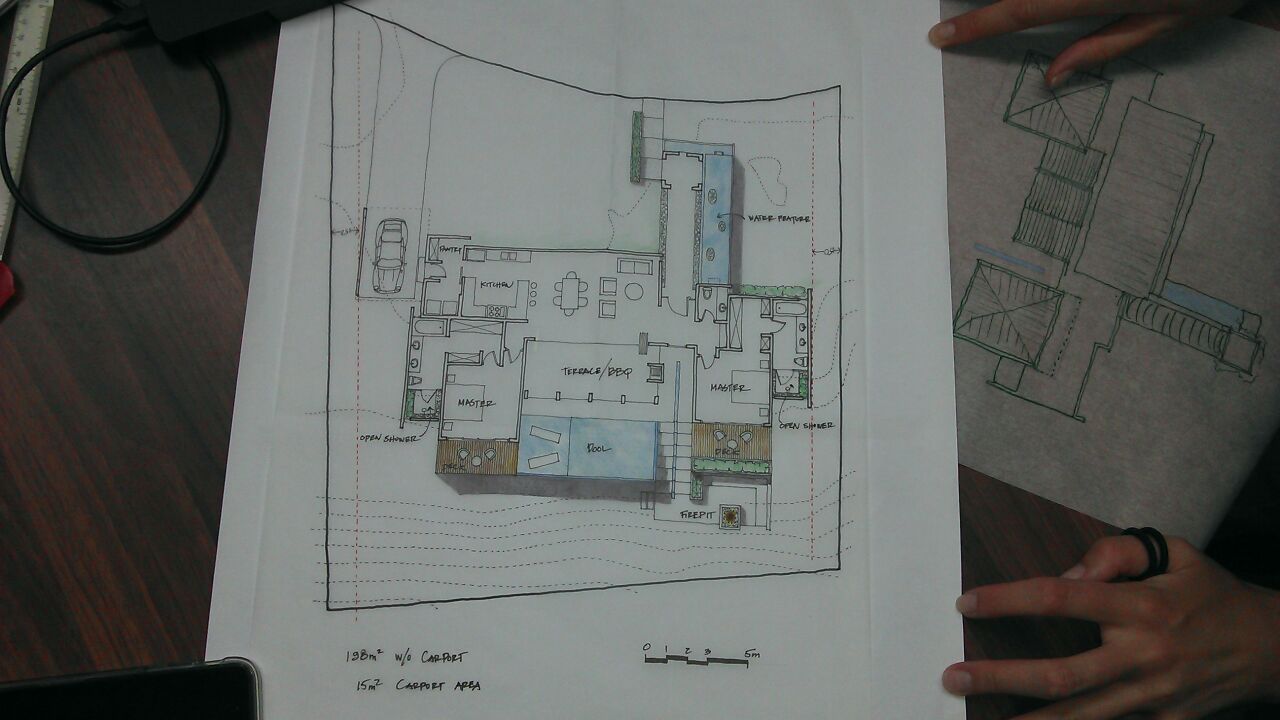
Pacifico Lot 122
It turns out that our second construction project in Costa Rica is right next door to our first. This project was quite unique, first of its kind in fact within the gates of Pacifico. We built a totally modern, dual master suite villa, perfectly symmetrical so that nobody has to fight over who gets the better room! Each side of the home features a master bedroom with oversize walk-through closet, ensuite bathroom with deep soaker tub / rain shower combination and separate exotic outdoor shower that feels like you are in the rainforest. We designed the master suites to feel like an upscale hotel: coffered ceilings with decorative up-lighting, custom headboard feature walls with integrated electrical, blackout designer curtains, private balconies and separated climate control zones.
This fully open concept floor plan features a cedar kitchen with granite counters along with a 14’ wide glass curtain wall that opens the living and dining rooms onto a large covered terrace with built-in BBQ. The infinity pool includes a unique 4” deep sun tanning shelf and backs onto a sunken fire pit with integrated custom seating. Designed by the famous architect Carlos Araya, this home was perfectly situated on the lot according to the direction of sun rise and sunset, the wind patterns at this location on the mountain and in consideration of privacy from the neighbors. With its intricate window and door opening layout, the natural breeze of the Pacific Ocean can be enjoyed through each of the 2150 square feet of this magnificent home.
< Previous | Next Lot >
Come join us on the beach
